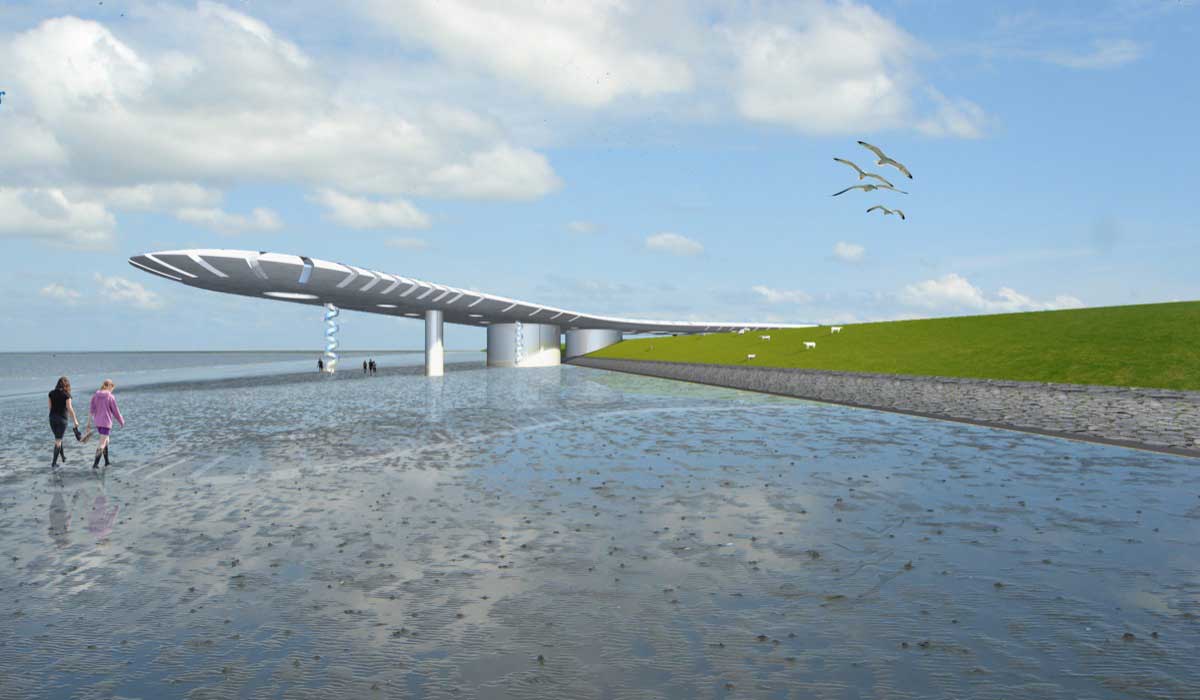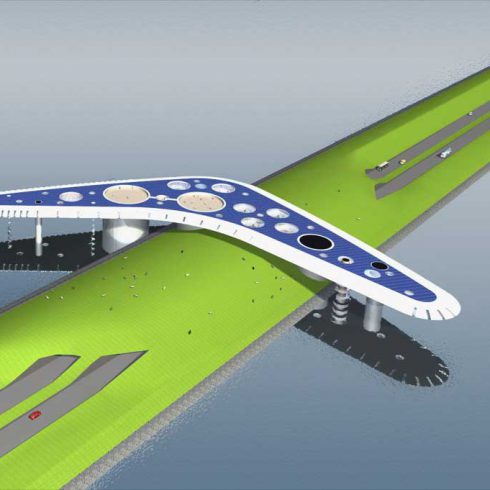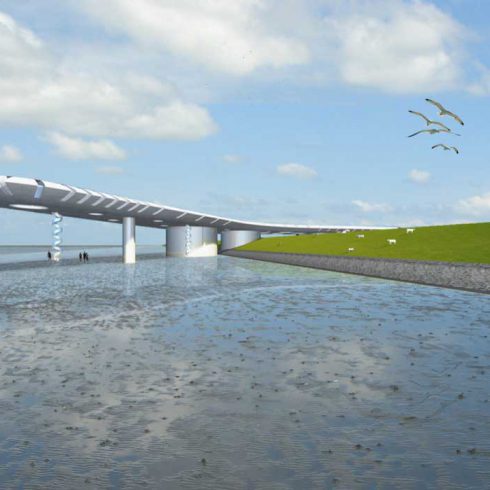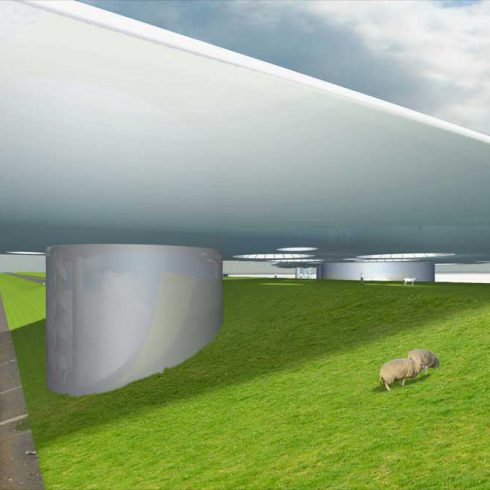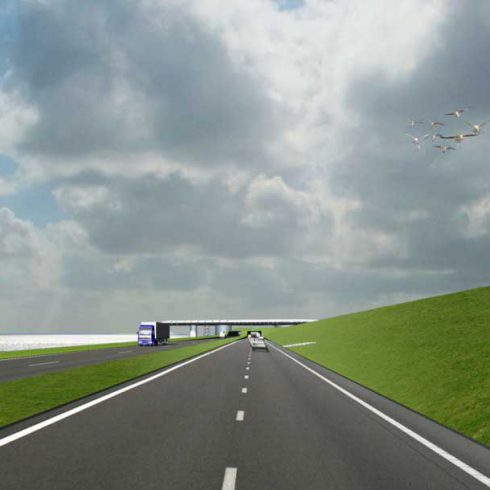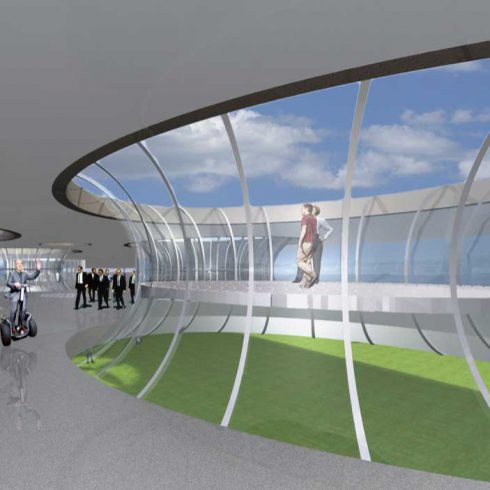Programma:
Duurzaamheidscentrum
Initiatief:
Sustainability Centre Foundation
Organisatie:
Architectuur Lokaal
Ideeën voor een gebouw van internationale allure en tegelijkertijd een toonbeeld van duurzaamheid.
USO …. unidentified sustainable object
Competition programma
Ideas for a building of international stature and, at the same time, a paragon of sustainability
Chosen location
Looking at the dike from far above you can figure its amazing straight line that has 3 special spots: the two locks for ships and the working island Breezanddijk. This island was necessary in order to be able to build the dike. It?s meaning therefore is much bigger than one figures driving at or visiting the dike. The new sustainability centre is situated next to the island of Breezanddijk. Located like this it makes use of the existing facilities, giving an impulse to upgrade them and keeping the straight line of the dike. Visitors will park their car and then go to the centre by using a sun-powered electric boat, a bike or walking through the wad during low tide. By approaching the building like this, visitors get already in touch with the place and the serene nature that?s so remarkable.
The building concept
A centre for sustainability demands a specific approach on how the building uses its energy. At first the building should consume as less energy as possible. But still there is the need of energy to serve the programme of the building. This energy should be produced by using the advantages of the location.
The almost constantly blowing wind keeps energy that can be gained sufficiently by using the effect of Venturi. Reshaping the dike serves two purposes: generating the needed under-pressure for the Venturi effect for producing electricity as well as creating quietness from the highway traffic on the dike.
The energy of the sun will be used in two different ways: the solar panels on the roof of the centre will produce electricity while the water tubes next to the panels will cool them down (making them more efficient) and heat up water. This water is stored in a huge ?boiler? and will serve the building with warmth during the cold months.
As a back up the remains of the gained electricity will pump up water in two water reservoirs. The energy stored like this can be used in day?s that have a lack of wind or sun as well as during nights.
Sustainability does not stop by the way a building is using energy. The materials used to built are as well important as the behaviour and consuming habit of the people using it. Making use of smart materials, producing bio gas from waste and collecting rain water are good adds on the concept of sustainability. But one of the most important tasks is to design a building that can be transformed with the needs of it?s users. Creating a flowing wide space that can fit any new exhibition theme within any bright variety of exhibition concepts is therefore a key – quality of the new centre.
Serving the centre for sustainability with renewable energies makes it reasonable to design a building in witch the visitor experiences the techniques of sustainability combined with the serene landscape around. The build consequences for the supply of energy form the natural foundation of the building. The shape should communicate both: the understanding of the laws of nature by human beings and the creativity of making use of them. A good example for this kind of understanding is the boomerang. With it?s strong iconic form it?s a good symbol for a first flying machine that returns. Revering with the shape of the new sustainability centre to the boomerang the building offers to the visitor a bright variety of experiencing the location of the centre, while the travellers on the highway see a bridge like icon. The new sustainability centre does not try to be part of the landscape but expresses it self as a piece of human technological creativity and a centre of experiences.

